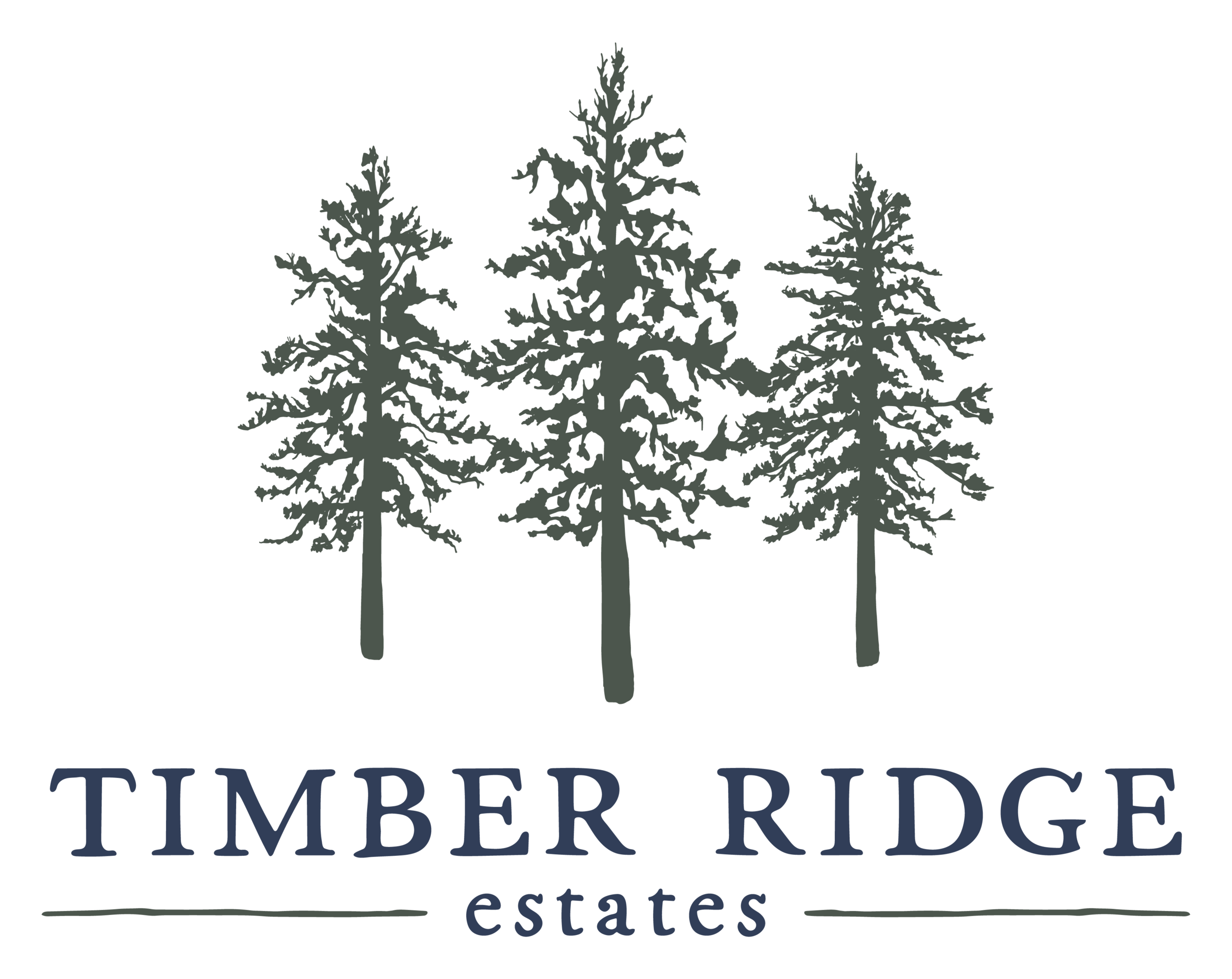Design Your Dream Cabin with DC Structures
With so much natural beauty surrounding Timber Ridge Estates, it may be hard to envision a home or cabin design that stacks up to the breathtaking Sardis Lake region.
It's a community that warrants special consideration in the design process, not just in terms of aesthetics but also in site planning and development.
At DC Structures, we're no stranger to crafting custom cabins and homes for clients in some of the most beautiful regions in the country.
Over the years, we've designed dozens of heavy timber residences that not only capture our clients' visions but complement their unique property characteristics. Just take this custom hillside home in Oregon as an example!
We’re accustomed to crafting structures for various types of properties, from those in subdivisions to sloped lots like the ones in the Timber Ridge Estates community. Our decades-long experience, combined with our creative eye and use of natural materials, makes us a perfect design and materials partner for your new cabin near Sardis Lake.
Whether you're planning to build a second home, a vacation rental, or a full-time residence, our talented team will work with you to create a stunning home or cabin design that suits your needs and property.
If you're interested in partnering with us for your Sardis Lake development, here's what you'll need to know about our company, what we offer, and our experience designing homes on a slope.
About DC Structures
DC Structures is America's premier designer and producer of pre-engineered post and beam and timber frame building kits. From stately timber frame homes to cozy cabins, we’ve crafted custom wood structures of every type and style for clients across the United States and Canada.
Headquartered in Portland, Oregon, we offer exclusive access to the region's best timber exports for every project, including select grade Douglas fir and Western red cedar.
This commitment to quality isn't just evident in our premium materials supply; it's also rooted in every other facet of our company, from our unparalleled customer service to our world-class builder support team.
Our company offers two different approaches to the design process – the first being to build off one of our pre-engineered building models.
Clients can choose from dozens of our pre-engineered building designs, including classic and modern cabins, post and beam residences, and timber frame homes, and customize their selection with hundreds of options and upgrades through America’s top-rated materials suppliers.
The second approach is our custom design option, which gives clients the ability to create a fully custom cabin or home with the help of our in-house design team.
Our designers can take any sketches, images, or sample floor plans you may have for your project and use them to form an original building design that’s true to your style and personality.
From there, our team will transform your design plans into prefabricated building packages that make installation a breeze on your job site.
Unlike a modular build where everything is pre-constructed off-site and shipped in sections, our pre-engineered building packages see that your wood framing components arrive pre-cut, drilled, and individually labeled on your job site for easy assembly.
Our prefabrication method is so efficient that our projects often take 30% to 50% fewer framing hours than conventionally built structures, saving clients considerable time and money during construction. Not only that, but our approach is proven to significantly reduce waste, noise, and pollution on your job site, making it an eco-friendly alternative to conventional framing.
Designing Homes on a Slope
Something that makes our company so unique is our adaptability. As you may have noticed on our website, we’ve designed all kinds of residential and commercial projects for clients nationwide, with many bearing our signature heavy timber aesthetic but a few others deviating from the standard.
We can work with just about any idea you have for your structure, so long as it adheres to the Timber Ridge Estates design guidelines, and mold your design around any complexities involving your job site.
Considering the land near Sardis Lake is primarily hilly, we want to ensure your home or cabin design takes full advantage of your incredible views and property while eliminating any cause for concern in the construction of your project.
There are many ways we’re able to maximize your property characteristics while protecting your structure but one of the most notable is through our use of powder-coated steel knife plates. These hardware connection pieces are typically installed above your structural footing and are welded to fit seamlessly with our naturally durable heavy timbers.
When used during construction, knife plates help create a buffer between the ground and your posts so any moisture in the concrete can’t easily seep up into your wood framing components. Our knife plates also keep our heavy timbers rooted firmly to your foundation, providing a rock-solid framework for your structure.
Another way we’re able to bolster the structural integrity of your building, particularly on a slope, is by evaluating the right foundation for your project based on your site and location.
While state and regional codes will ultimately determine the best foundation types for your structure, our designers will work with you to select the right foundation from your available options and incorporate it into your design for your Sardis Lake property.
Read more about tips for building a cabin on a slope!
No matter the nuances associated with your property, our experienced designers will collaborate with you to create a design that meets your needs and those of your site.
If you have any questions or concerns regarding your Timber Ridge Estates project in Oklahoma, feel free to give us a call at (888) 975-2057 to speak with one of our representatives. You can also request a quote here!
Have questions or concerns about financing? Check out our one stop shop for all of your financing needs!




