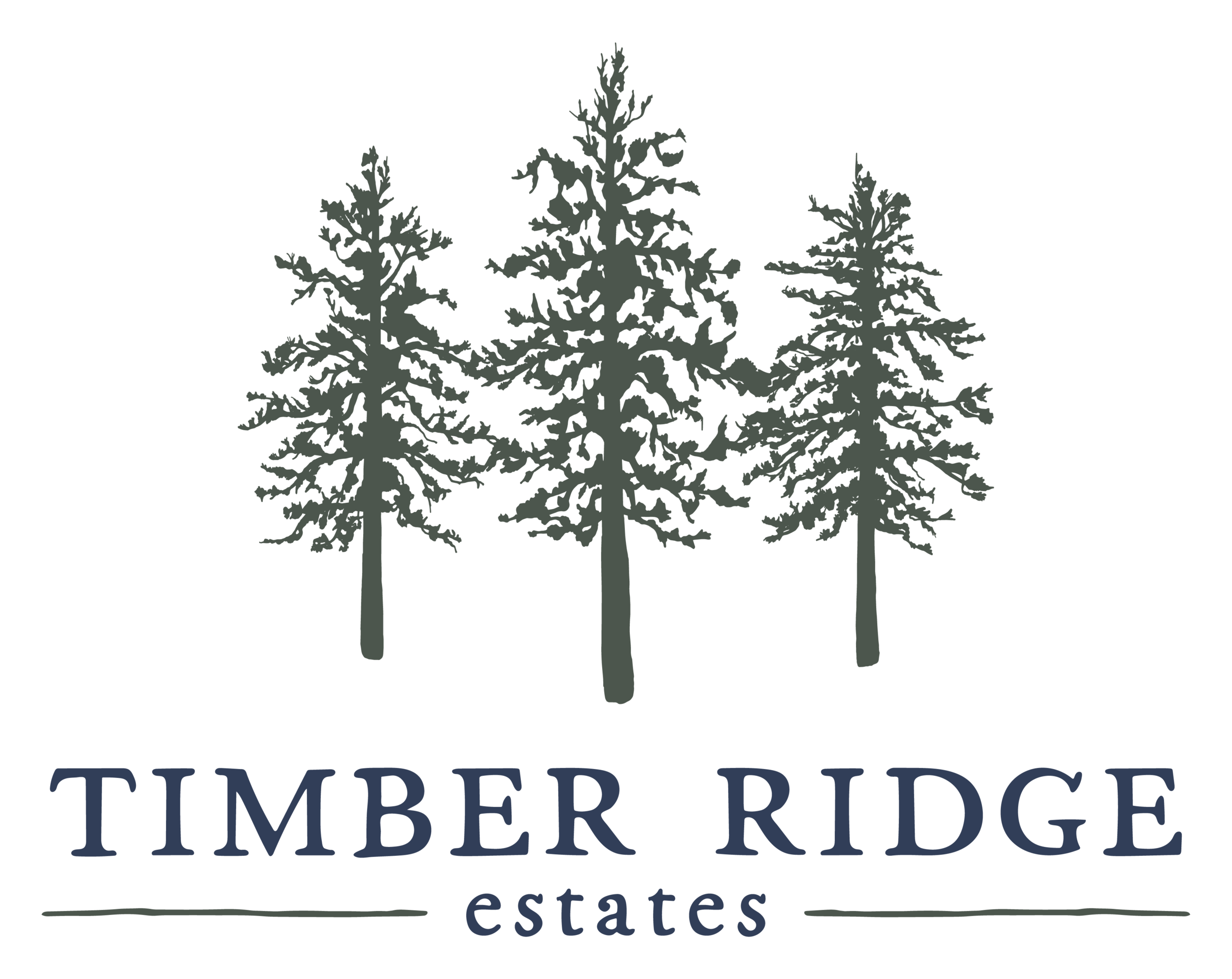Getting Approval to Build at Timber Ridge Estates
Now that you have the perfect lot on Sardis Lake, it’s time to focus on planning the build of your beautiful new home. You’ve pictured what it will look like, but what about all the decisions and details needed before you begin in order to get approval? To make it less overwhelming, the following are suggestions to get you started:
Review the Timber Ridge Design Guidelines before you start. Our guidelines are full of valuable information to ensure that you will be in compliance with our building regulations. These are available in the Owners portal on our website.
Visit your lot several times before choosing the exact location of your home. Consider where and how you would like to position your home. Keep in mind that we have a 100 foot setback from all property lines, but if needed, variances can be granted.
Hire a surveyor to flag your setbacks.
Gather inspiration to share with your architect and design team. Visit websites such as Houzz and Pinterest to collect pictures, sample floor plans, and more. Decide on how big you want your home to be, including how many stories. Think about design considerations such as walkout basements, fire pits and wraparound porches. Do this before you approach an architect as it will save you time and money!
Interview 2-3 architects to get the right fight for your style, personality, budget and timeframe. Questions to ask the architect:
What's your style?
What's your timeframe?
How do you charge (hourly versus retainer)?
When can we expect the first set of plans?
Additionally, before you hire, the architect needs to have reviewed and studied the design guidelines and done a site visit.
Meet with 2-3 builders to establish reliability, timeframe and cost. Make sure to request references and ask to tour a house they built 5 years ago in order to see how it has held up.
Hire a structural engineer to ensure that your foundation is built correctly to your lot.
Once you have your team in place:
Submit your DEQ application for septic (Oklahoma DEQ forms link).
Put together a site plan.
Submit your Design Review Application to Timber Ridge Estates. You’ll need a password to access this which Brenda will provide upon request.
You’ll submit your site plan that must take into consideration:
Driveway
Lot setback
Septic
ID Hardscaping (retaining wall, patios)
Balconies
Floor plans
$300 application fee
Builder’s Risk Policy (Property owner’s insurance)
Builder’s Proof of Insurance
Design Review Applications usually take 2-3 business days to get approved.
As you start the build process, please remember that there are no county permits or inspections except for the DEQ septic, so it’s very important to have an inspector out for each build stage.
Consult with your inspector to coordinate site visits at the appropriate times.
Have questions or concerns about financing? Check out our one stop shop for your financing needs!

